Come Tour the New Show Homes at Livingston

You’ll find the best of open concept living, thoughtfully designed spaces, and access to all the best amenities found at Livingston. Add in the strong sense of community and easy access to outdoor fun, and it’s easy to see why this is one of the best places to call home.
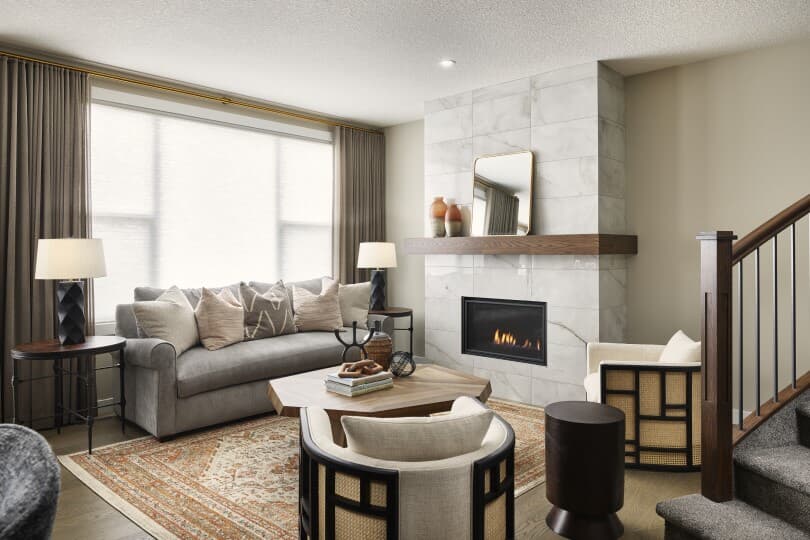
The Perfect Mix of Functionality and Design
Welcome home to Robson 2, a home where the details make all the difference. It’s the little things that take this floor plan from perfect, to perfectly designed for you. Come in from the garage to your mudroom and attached walk-in closet, the perfect place to drop coats, backpacks, and boots. Flow straight into your pantry making unloading groceries a breeze.
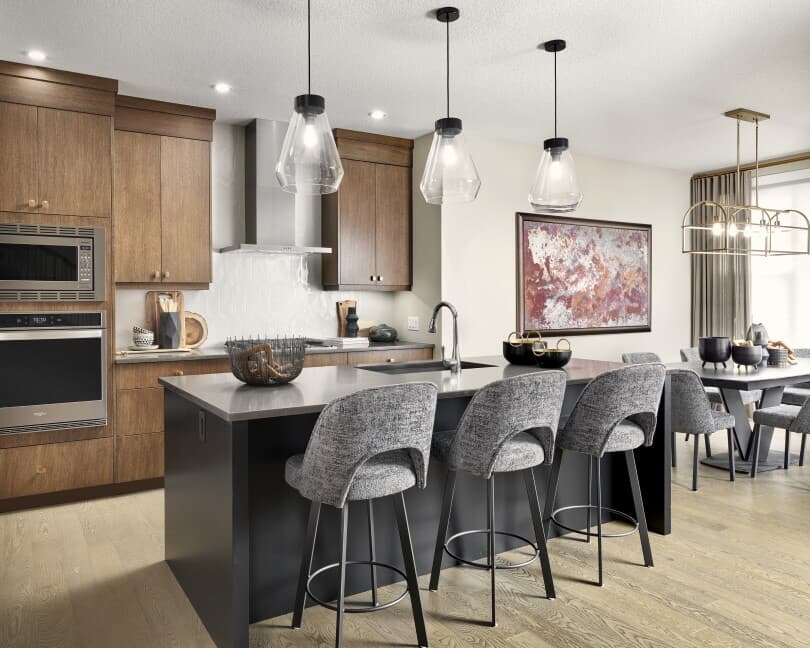
Everything is tucked away making it easy to bring in your guests through the foyer without an unsightly view of a mess. Welcome them back past the stunning and elegant curved staircase and into the living area and spacious kitchen. The large island is the perfect gathering space for happy hour and hors d’oeuvres and the open flow to the dining area makes for an easy transition to dinner.
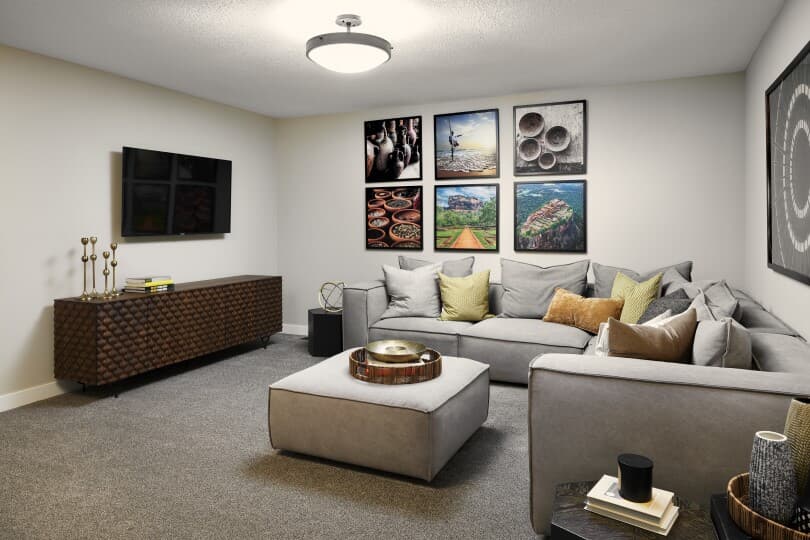
Upstairs, the sizable bonus room is the perfect place for the kids to play while you enjoy a nice evening with friends. It’s also the perfect separation between your primary bedroom and the additional bedrooms.
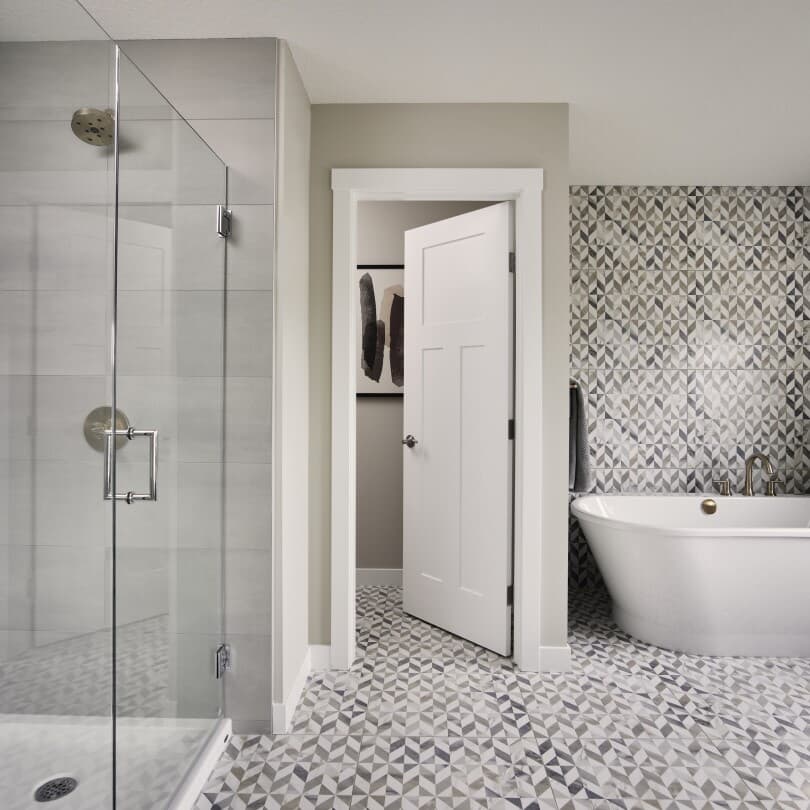
Your primary retreat is spacious with a private ensuite spa complete with a large soaker tub and walk-in, class-enclosed shower. The walk-in closet is generously sized and conveniently located next to the upper level laundry which means putting clothes away becomes less of a chore.
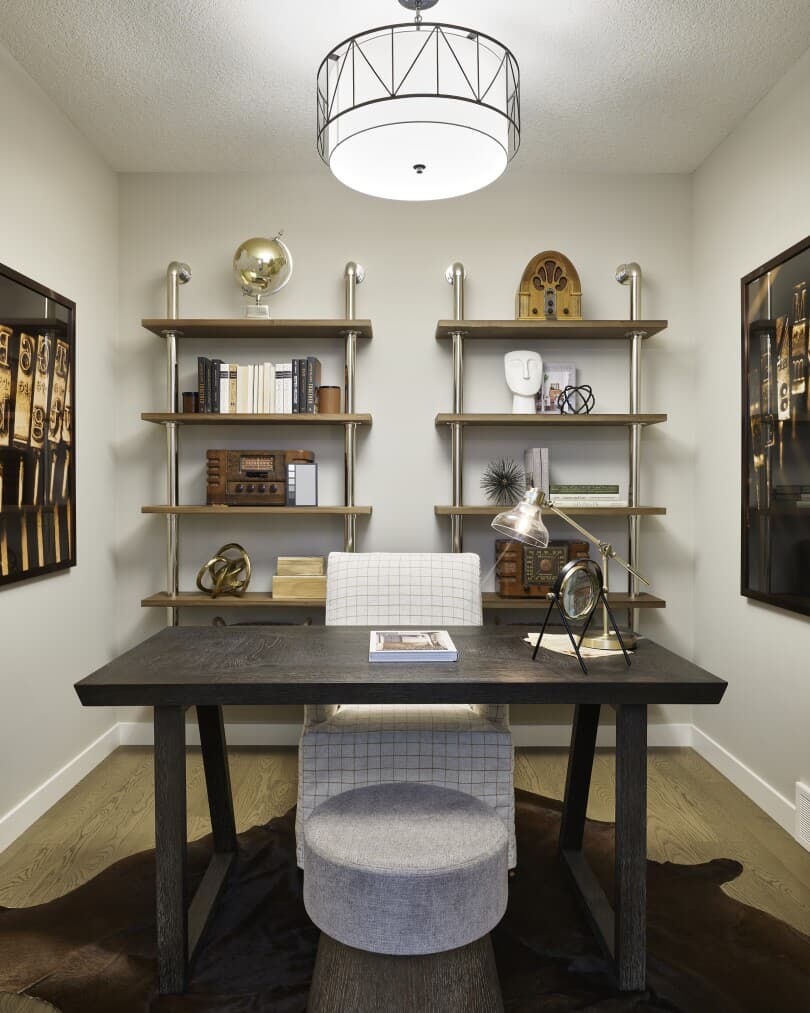
There are plenty of options to perfectly suit your family’s needs. Space for an office? Check. Main level bedroom? Check. More garage storage? Check. A basement that can be finished with bedrooms, a game area, wet bar or become a complete legal suite? Check. The estate-inspired Robson 2 perfectly mixes functionality with appreciation for design.
- Approx. 2,347 Sq. Ft.
- 3 – 5 Bedrooms
- 2.5 – 3.5 Baths
- Learn more >
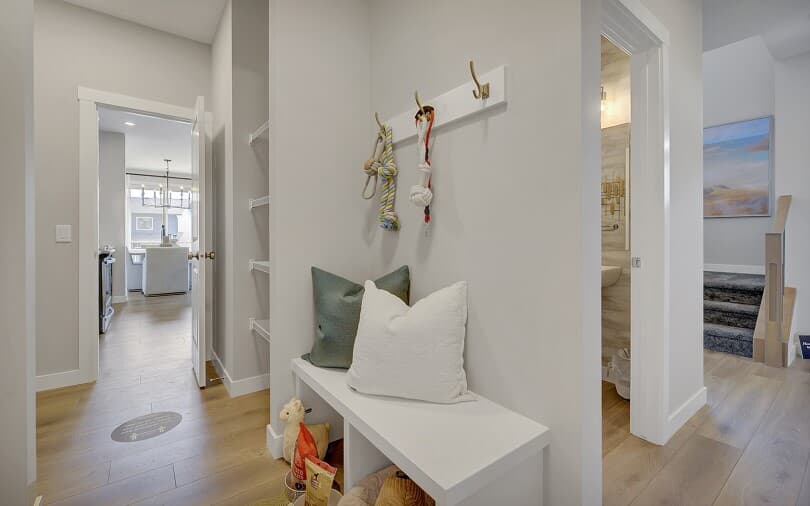
Enjoy a Life of Convenience
The new floor plan of Purcell 2 is functional and ideal for a family with a busy lifestyle. The main level is ready to meet your every need from the minute you get home. The kids can come home from school, drop their backpacks in the mudroom, wash their hands in the nearby powder room, and grab a snack from the pantry on their way in. The flex room is located directly across from the kitchen making it the perfect space for productivity with a home office or homework hub or the perfect space to find Zen with a yoga room.
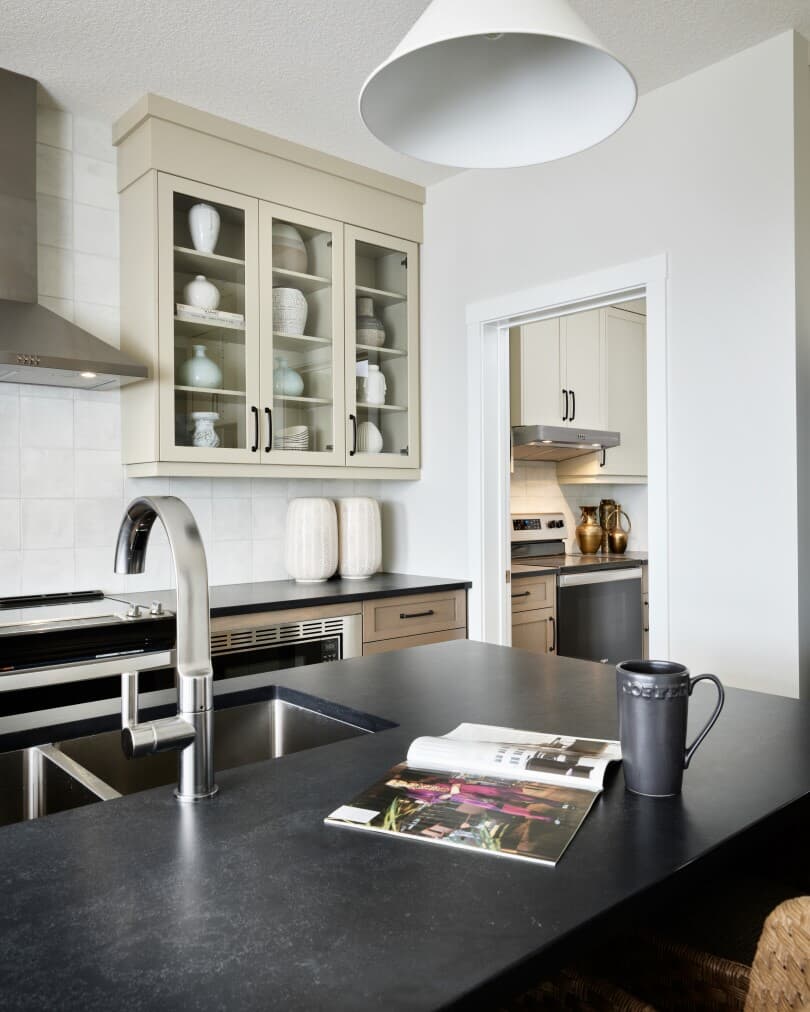
The open concept layout allows you to keep track of the kids or keep an eye on the score while the game is on in the great room. The large kitchen island is the perfect spot for hanging out and enjoying some snacks while the dining area is perfectly suited for family dinners. The spice kitchen is the perfect place to cook those fragrant cuisines while keeping the aromas confined.

The upper level feels just as intuitive. The large entertainment room at the top of the stairs keeps the kids busy and close (but not too close). The space also creates generous separation between your primary bedroom and the additional bedrooms. The second floor laundry is conveniently located next to the secondary bedrooms meaning the kids are nearby to help and earn that allowance.
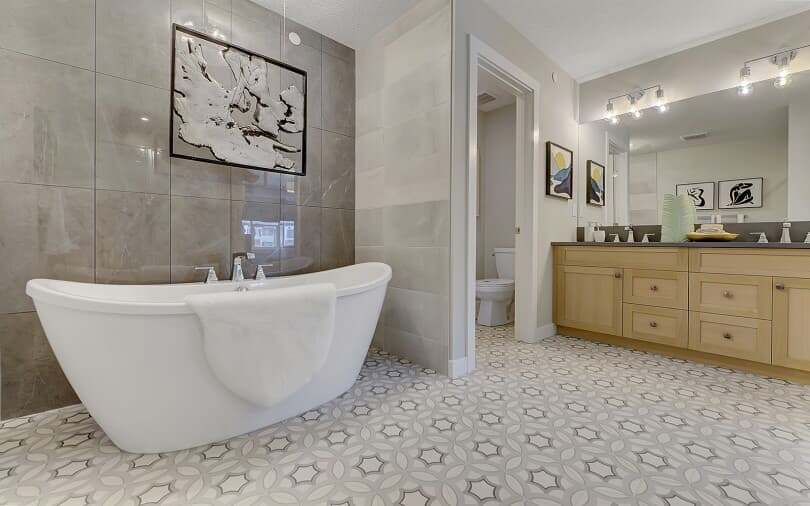
Your primary bedroom is the perfect oasis. Plenty of windows mean there’s an abundance of natural light to help you start your day. The walk-in closet gives you plenty of room to find an outfit that is just right. The luxurious ensuite bath puts the “ahhh” in spa-like with a huge soaker tub and separate shower. Dual vanities ensure you have the space you need to pamper yourself and set up for a successful day.
If you need even more space, there’s an option for a fourth bedroom on the upper level and an option for a basement. You’ll add a bedroom, recreation room, games area, and flex space or you can choose a full lower level living suite. Whatever your family needs, you’re sure to find it in Purcell 2.
- Approx. 2,229 Sq. Ft.
- 3 – 5 Bedrooms
- 2.5 – 3.5 Baths
- Take a virtual tour >
- Learn more >
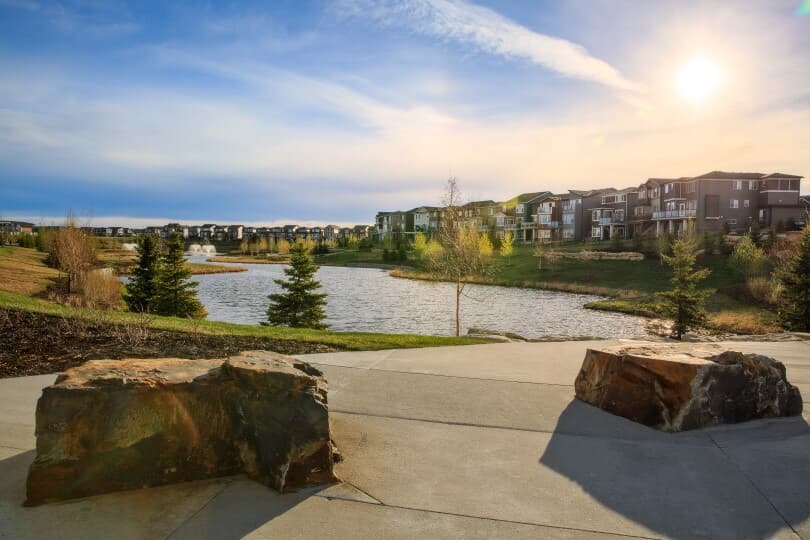
A Community of Connection
Livingston is designed to bring together Calgary’s Northwest and Northeast quadrants while building lasting connections between residents. Here, you’ll enjoy the best of contemporary urban living and a timeless sense of community pride. Live near every essential, from schools and shopping to work and play. Explore Livingston’s abundant parks, pathways and natural spaces, not to mention its walkable town centre and state-of-the-art recreation facilities.

Take advantage of easy access to transit, including the future terminus of the LRT Green Line, as well as major commuter routes like the Stoney Trail Ring Road and Deerfoot Trail. Livingston embodies a fresh approach to North Calgary living that recognizes the importance of connection and community. It’s a place to relax with family, celebrate with neighbours and build your best life in excellent company. It’s time to come and experience Livingston for yourself.
Get in Touch
We’d love to talk with you about finding the best place to call home. Connect with our sales team to learn more about the new show home designs at Livingston. We’ll be expecting you!
