Villas Collection
Stress-free Living
It’s All in the Details
4.8
291 Customer Reviews for Austin Area
Floor Plans for Every Lifestyle
8 Plans in the Villas Collection
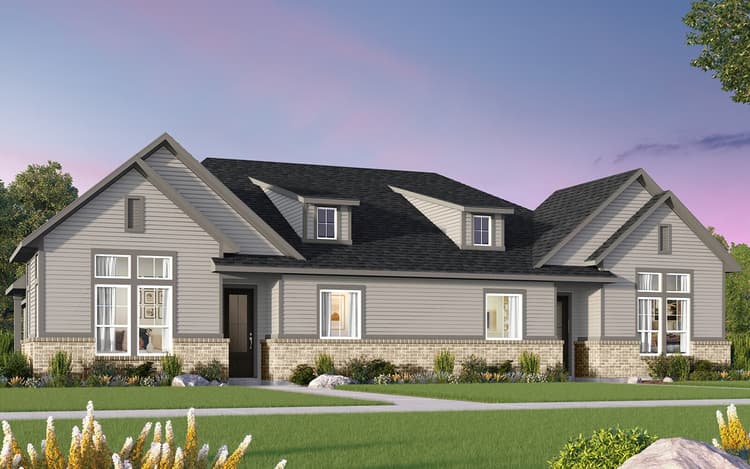
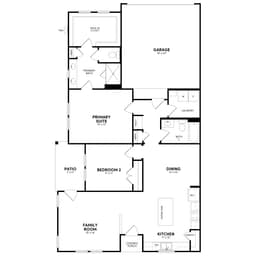
Lindale Side A Plan
Townhome221430 sqft12From $293,111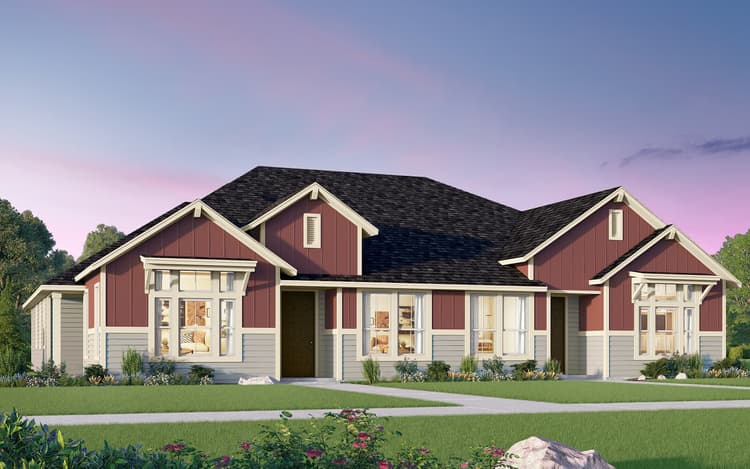
Mitchell Side B Plan
Townhome221521 sqft12From $339,473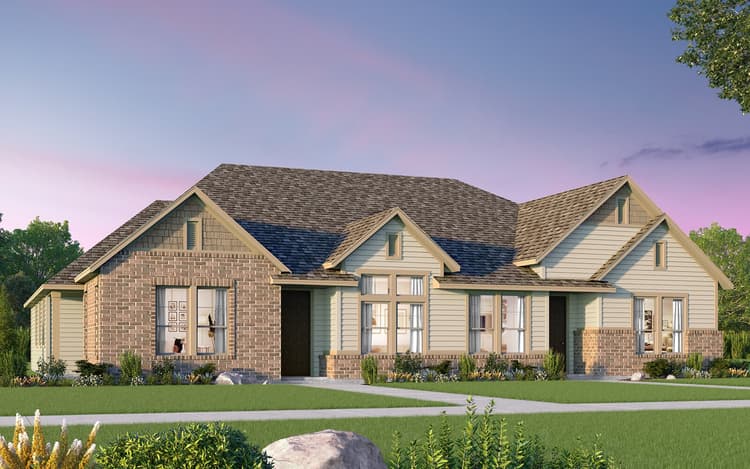
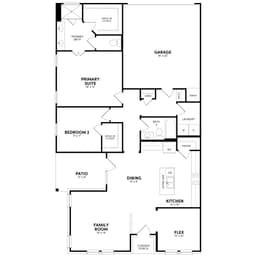
Mitchell Side A Plan
Townhome221521 sqft12From $343,412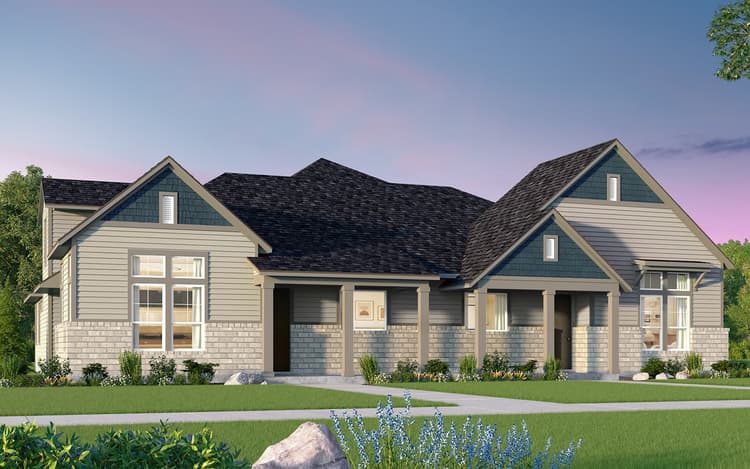
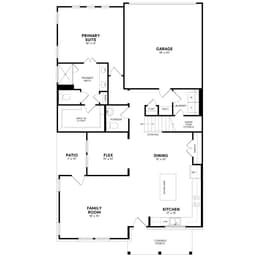
Evia Side A Plan
Townhome332012 sqft22From $353,799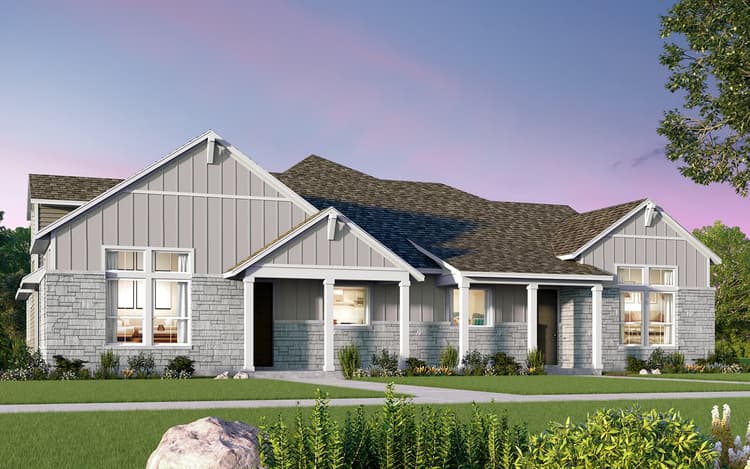
Evia Side B Plan
Townhome332012 sqft22From $372,654 Sold Out
Sold OutTremont Side A Plan
Townhome2 - 331698 sqft22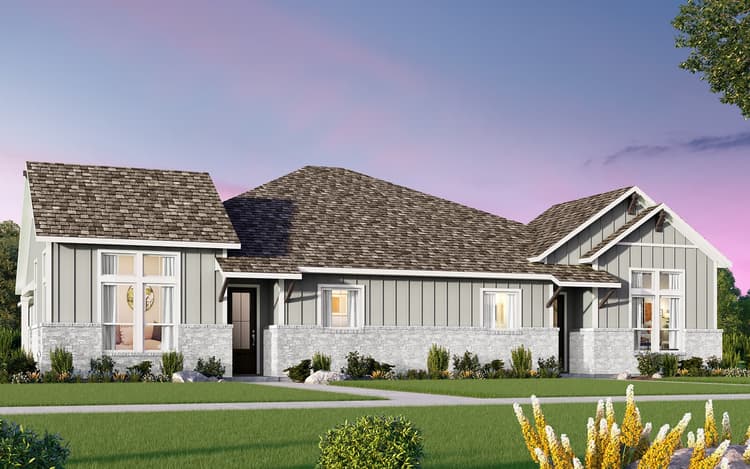

Lindale Side B Plan
Townhome221430 sqft12Coming Soon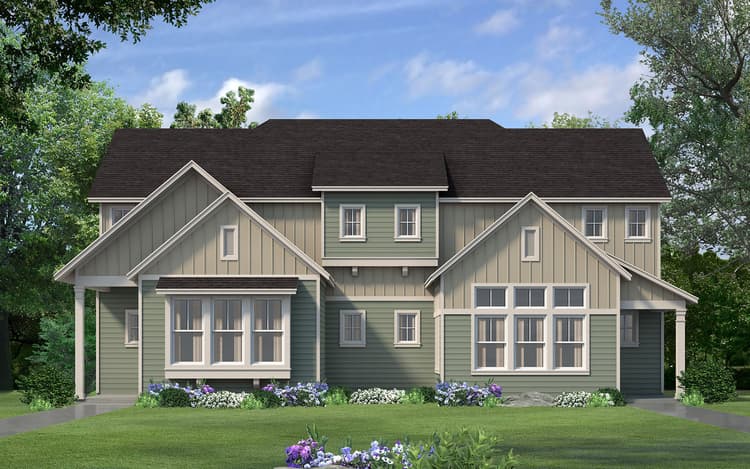
Tremont Side B Plan
Townhome231703 sqft22Coming Soon
Quick Move-In Homes
Quick Move-In Homes
1 Quick Move-In Homes in the Villas Collection
 Move in Mar 2026104 Maceo Way #102San Marcos, TX137Evia Side B PlanTownhome332040 sqft22$443,636$372,654
Move in Mar 2026104 Maceo Way #102San Marcos, TX137Evia Side B PlanTownhome332040 sqft22$443,636$372,654
Experience the Art of Living

Collection Features



Kitchen Solutions
- Kitchen island (per plan)
- Granite countertops with straight, square edge
- 36” upper kitchen cabinets
- Whirlpool® stainless steel appliances:
- Slide in oven with gas range
- Microwave vent hood
- Energy-Star® built-in dishwasher
- LED Disc lighting
- Stainless Steel undermount sink
- Delta™ Essa single lever, chrome faucet
- 1/3 HP Garbage disposal
- Tile floor in kitchen
*In the interest of continuous improvements, Brookfield Residential reserves the right to modify or change floor plans, materials, colors, or features without prior notice or obligation. Confirm features with your New Home Counselor.
Spa Experience
- Large showers at Primary bath with wall tile laid straight
- Primary bath with wall tile surround 7' (per plan)
- 36” cabinet vanities in all baths
- 42” mirrors at all vanities (no frames)
- 80" Framed glass Primary shower enclosures (per plan)
- Primary bath shower - acrylic pan
- Ceramic tile flooring in Primary bath and utility rooms
- Delta™ Woodhurst, chrome plumbing fixtures, 4" center
- Elongated comfort-height commodes at all baths
- 1.6cm Silestone countertops with oval under mount sink at all bath vanities
- Pedestal sink at powder baths (per plan)
*In the interest of continuous improvements, Brookfield Residential reserves the right to modify or change floor plans, materials, colors, or features without prior notice or obligation. Confirm features with your New Home Counselor.






Outdoor Living
- Hose bibs located at both front and rear of home
- Professionally landscaped front and rear yards with full irrigation
- 30-year architectural composition shingle roof
- Stone or James Hardie® siding exteriors (per elevation)
- 5" aluminum full rain gutters (per elevation)
*In the interest of continuous improvements, Brookfield Residential reserves the right to modify or change floor plans, materials, colors, or features without prior notice or obligation. Confirm features with your New Home Counselor.
Optional Items
- Washer, dryer or refrigerator
- Optional mudset shower at Primary bath
- Optional 8’ Interior Doors (1st floor only)
*In the interest of continuous improvements, Brookfield Residential reserves the right to modify or change floor plans, materials, colors, or features without prior notice or obligation. Confirm features with your New Home Counselor.






Design & Finishes
- Unique architectural elevations with designer color schemes
- Versatile open concept home designs
- Square sheetrock corners
- 8’ Fiberglass six-panel, pre-finished, front entry door
- Painted hollow core, 6'8" interior doors
- Greenwhich handle with Broadway levers
- 3 1/4" baseboards (per elevation)
- 2 1/2" casing (per elevation)
- Choice of designer selected interior color packages
- Remote controlled 1/2 HP garage door openers
- Painted shelving in all closets, pantry and storage areas
- Walls and ceiling same designer paint color
- Whole house water shut off valve located in garage
- Dens Glass Demising wall or equivalent
- Garage door per plan - no windows or hardware
- Soft close drawers
*In the interest of continuous improvements, Brookfield Residential reserves the right to modify or change floor plans, materials, colors, or features without prior notice or obligation. Confirm features with your New Home Counselor.
Comfort/Technology
- Trane® high-efficiency HVAC system
- Honeywell® Lyric T6 Pro Smart Thermostat
- Attic ventilation
- Jumper ducts
- Double pane vinyl windows with Southern Low E glass and Argon gas
- Third-party energy testing of every home
- Tankless gas water heater at garage exterior
- Post tension foundation
- Ceiling Fans:
- Fan with light at Family room and Primary bedroom
- Future fan blocked at study and additional bedroom
- 150 amp service with sub-panel at garage
- Included Connected Home wiring package, layout per plan:
- Four home technology outlets in a functional combination of Cable and Ethernet ports
- Central WiFi friendly router panel with exterior cable feed and fiber service access conduit
- Two future home tech keypad wiring locations designed to support future security installs
- Two ceiling mounted Ethernet wired WiFi Antennas (WAP's)
- Automated on/off lighting control for one exterior location
- Smart lock deadbolt at front door
- Ring Pro Video Doorbell
*Additional upgrade packages available
*The total number, layout, design and location of homes; unit mix; and the location, design and layout of recreational facilities may be changed due to a number of circumstances, including governmental requirements and market demand. Dimensions are approximate in nature and are not intended for final reference. Brookfield Residential and its affiliates reserve the right to change homesites, floor plans and home prices and make modifications in materials and specifications at any time without prior notice. © 2024 Brookfield Residential Properties ULC. All rights reserved.



Where You’ll Live

Community Amenities
Fitness Center
Welcoming Guardhouse
Independence Hall
Indoor Lap Pool and Outdoor Resort-Style Pool
Nearby Points of Interest
Brewing Companies
Grocery Stores
Hospitals
Museums

Ready to take the next step?
Get pre-qualified quickly, securely, and at your convenience. BRP Home Mortgage is committed to making your mortgage application as simple and seamless as possible.




