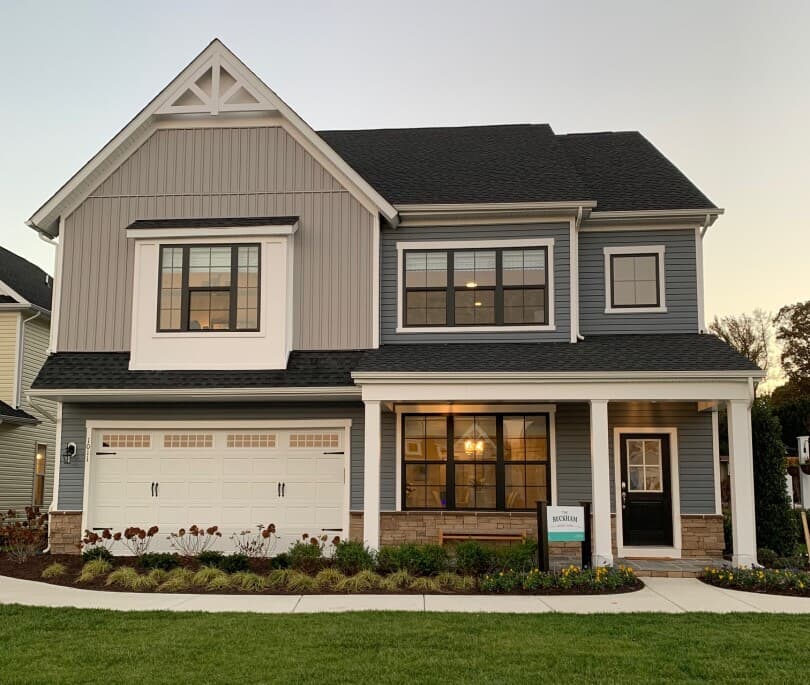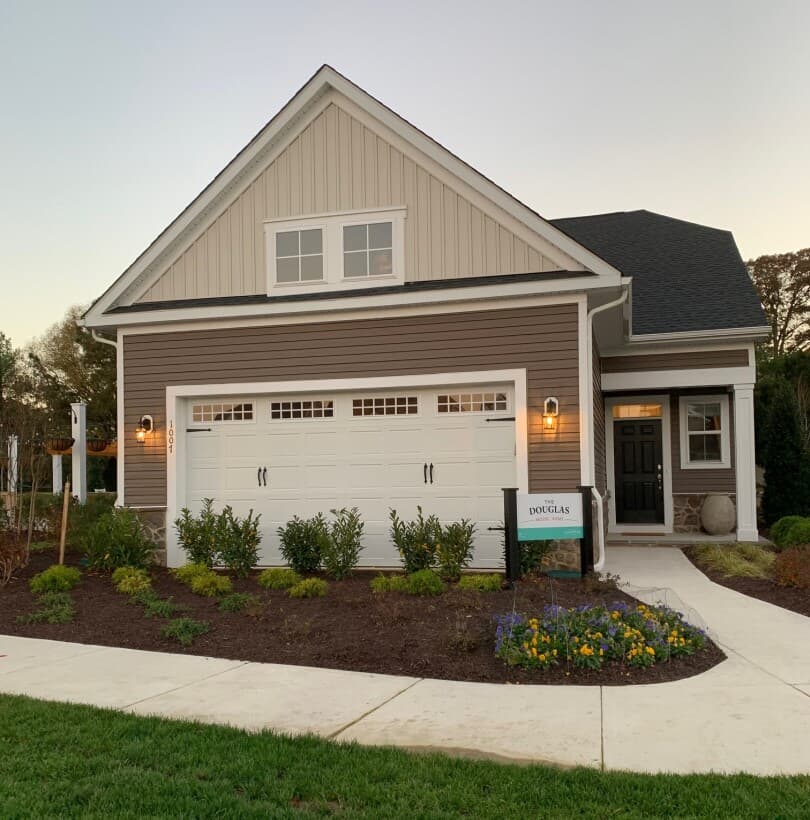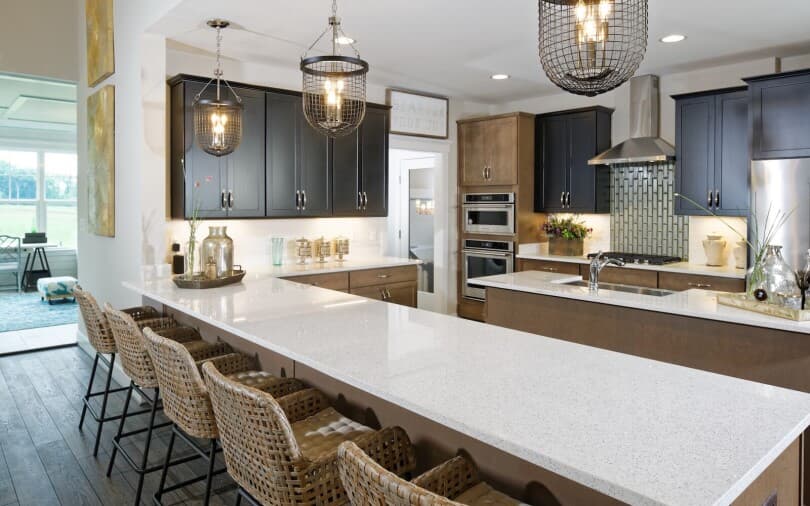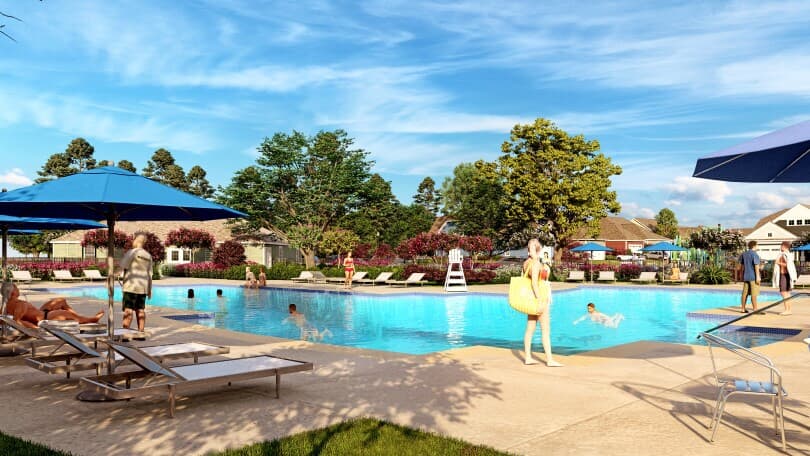Exciting Things are Happening at Lakeside at Trappe

The Discovery Center and model park at Lakeside at Trappe are officially open! As a welcoming first stop for visitors, The Discovery Center is the perfect place to learn about the homes & community, the unique lifestyle found here, and the variety of planned amenities. When you’re ready to head out, a member of our sales team can guide you through the model park or you can take the lead on your own.
Our model park showcases a variety of home styles you can find here including single-family homes, main-level living, and multi-generational homes.

Step into the two-story foyer of the Beckham and you’ll feel the unmatched luxury and comfort. The open floor plan creates an atmosphere that is both impressive and inviting. Use the library to work from home and be tucked away in the back of the home, or choose to turn this into a main level guest suite. A large gourmet kitchen with center island and pantry are a chef’s delight and flow into the grand room extending across the back of the home.
Upstairs the primary suite is a true retreat with a large vestibule upon entering the space that leads to the bedroom with optional box ceiling. The primary suite also includes two huge walk-in closets and ensuite. Three additional bedrooms have a shared bathroom and a conveniently located laundry room. Families can expand the living space upstairs to include a fifth bedroom and an ensuite in bedroom 2.
- 3,230 – 3,635 Sq. Ft.
- 4 – 5 Bedrooms
- 2.5 – 4 Baths
- Learn more >

The Douglas is designed for superior accessibility and modern living. They say the kitchen is the heart of the home, and that’s certainly true here. Located in the center of the house means the kitchen is conveniently across from the dining room and adjacent to the cozy living room for easy entertaining. A sliding door from the family room leads to an optional patio expanding your living space even further.
The main-level primary suite is tucked away in the back of the home with dual closets and a large ensuite. A secondary bedroom and full bath are located at the opposite end of the home ensuring maximum privacy.
An optional second floor expands your guest space even further with a third bedroom, full bath, and large loft area.
- 1,311 – 1,900 Sq. Ft.
- 2 – 3 Bedrooms
- 2 – 3 Baths
- Take a virtual tour >
- Learn more >

The Winthrop is a multi-generational home designed for social living. Bring the family together in the showstopping kitchen with a large double island with plenty of room for everyone. The kitchen opens to the optional stunning two-story grand room and dining room. Conveniently located off the garage is a mudroom that can double as a laundry room that leads to the kitchen as well. Dropping coats and unloading groceries has never been easier!
The main level also features the primary bedroom with two large walk-in closets and an ensuite. There’s an optional extra living space making it ideal to use as a multigenerational space with a living room, bedroom, kitchen, and dedicated one-car garage. It’s the perfect home within a home.
The optional second floor has a spacious loft, three additional bedrooms, full bath, and convenient secondary laundry area. Expand the living space even more with an option for a fifth bedroom and second full bath.
- 3,637 – 4,835 Sq. Ft.
- 4 – 6 Bedrooms
- 2.5 – 4.5 Baths
- Take a virtual tour >
- Learn more >

There’s even more ahead in the future! Planned amenities include a community pool, playgrounds, a community lake, pickleball courts, walking trails, and green spaces.
Come visit The Discovery Center and learn more about the exciting things happening at Lakeside at Trappe. We’ll be expecting you!
