Discover the Exciting Floor Plans at Chandler

Welcome home to Chandler, a charming collection of new homes in Brentwood, Northern California with all the right spaces to spread out and enjoy the little things. It’s a place that’s moment sparking, smile inducing, day making – a fresh opportunity to truly live life to the fullest. These brand new single-family homes feature two-story designs with up to 2,838 square feet of airy living space, five bedrooms, and four baths plus the convenience of attached two-car garages.
Each home has been thoughtfully designed for family connectivity when you want it, and private retreats when you’re ready to unwind. Areas perfect for cozying up with a book and spaces for setting up a work-from-home office. A seamlessly blended indoor-outdoor living experience that lets you enjoy those warm California nights. Everything is right where you need it and feels as if it’s been designed just for you.
Let’s explore some of the exciting floor plans you can find at Chandler in Brentwood.
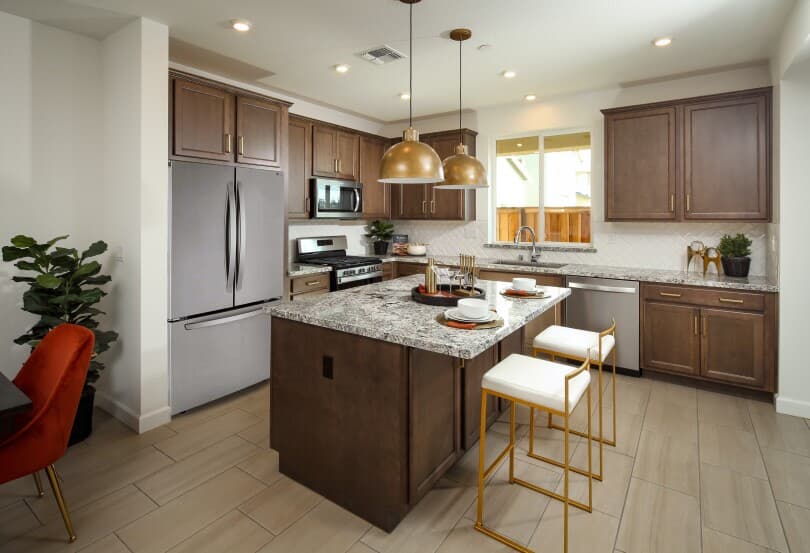
Residence 4 is the perfect home for creating lasting memories and shared family moments. The open concept downstairs allows for everyone to be together and not miss any of the action. The dining room flows seamlessly into the kitchen that features an island perfect for gathering around and into the family room right around the corner. Tucked away at the other end of the home, you’ll find a bedroom with a nearby bath perfect for overnight guests or your home office away from the hustle and bustle of the main living areas.
Upstairs, you’ll find your primary suite along with four additional bedrooms. Enjoy the added convenience of your own ensuite bath and walk-in closet as well as your upstairs laundry – no more lugging hampers up and down the stairs!
- Approx. 2,444 Sq. Ft.
- 5 Bedrooms
- 3 Baths
- Take a virtual tour >
- Learn more >
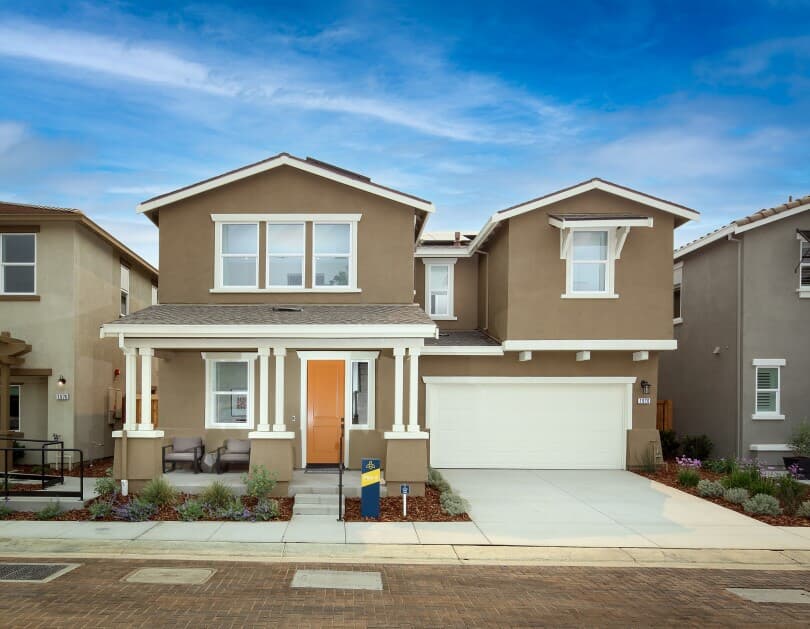
The welcoming feel of Residence 5 is apparent from the moment you arrive. The quaint front porch naturally invites you to come experience a home that is just as impressive inside. The office located right off the entry not only gives you the perfect view of the surrounding natural scenery, but you can keep an eye out for any packages you may be expecting. Take the option to use the space as an additional bedroom and you have the perfect set up for guests.
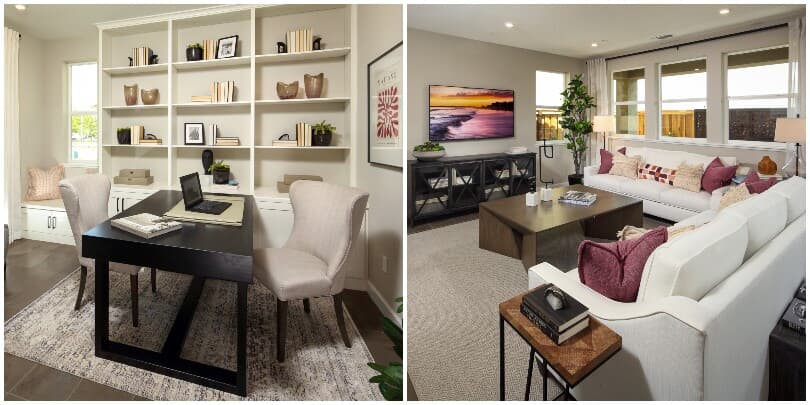
Head back to the family room filled with windows allowing an abundance of natural light to flow in. The space not only connects you out to your covered patio, but to your dining area and kitchen as well.
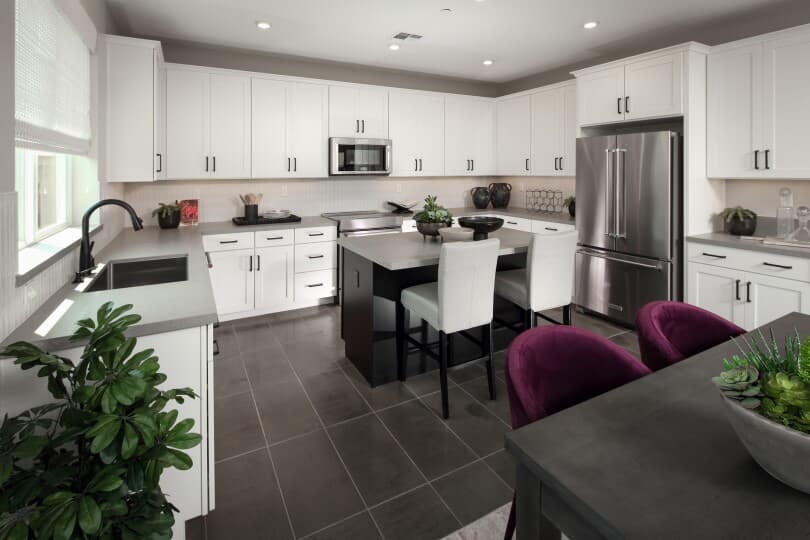
You’ll want to brush up on your hosting skills as this chef-inspired kitchen is sure to make your home the place to hang. The kitchen island is not only perfect for your delicious appetizers but also gives your guests a place to sit and chat ensuring you don’t miss out on any of the fun. Expand your kitchen even further with optional additional upper and lower cabinets that not only give you the storage you deserve, but create the perfect station for a coffee or dry bar.
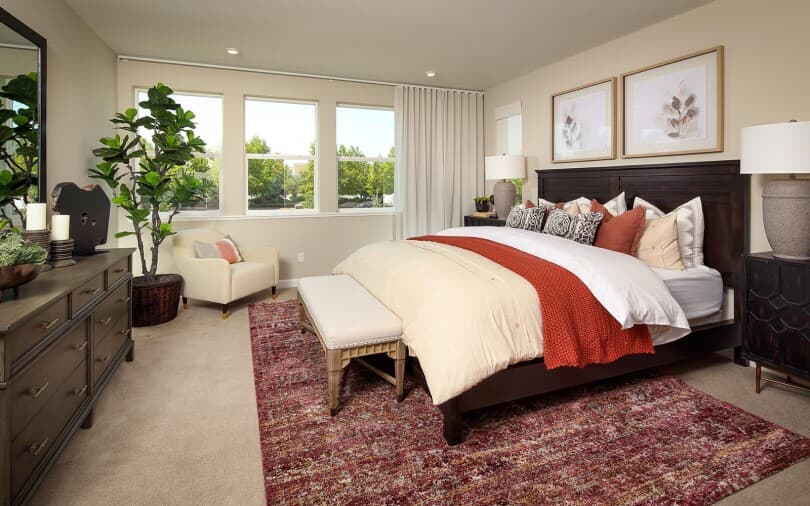
The upstairs of Residence 5 is just as thoughtfully designed as downstairs. One side is dedicated to your spacious primary suite, luxurious ensuite bath, and roomy walk-in closet, while the other side of the home features the additional bedrooms and shared bath. Separating the spaces is your well-equipped laundry room with plenty of extra storage as well as a space that is perfect for the kid’s homework hub or a convenient spot to pay the bills.
- Approx. 2,396 Sq. Ft.
- 4 Bedrooms + Office
- Optional Bedroom 5
- 3 Bathrooms
- Take a virtual tour >
- Learn more >
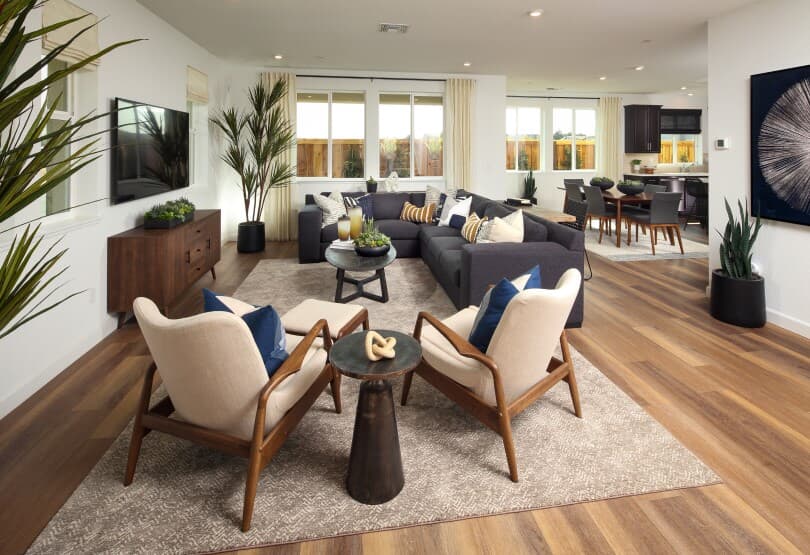
You’ll find room for everyone and that everyone has room in Residence 6. Fortunately for you, your front porch is big enough to welcome them all in and with the bedroom off the entry complete with its own ensuite bath and walk-in closet, they might be staying awhile. Open concept living takes a step up with an inviting great room that seamlessly flows out to your covered patio perfect for alfresco dining or a private space to relax.
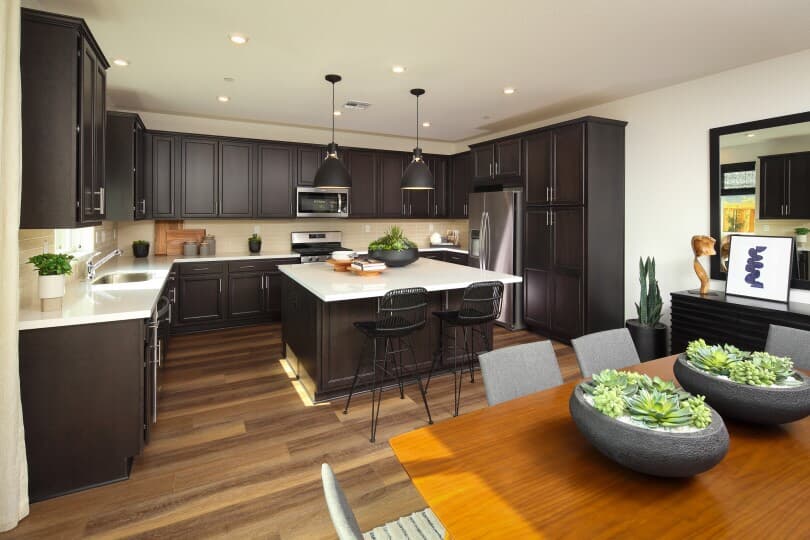
Storage? Of course! Your stunning kitchen has plenty of it, with an option for additional cabinets should you need it. You’ll find plenty of prep space on the island, storage for all your equipment underneath, and room for any ingredient you need in the tall pantry. Cooking is a breeze when you have everything right at your fingertips.
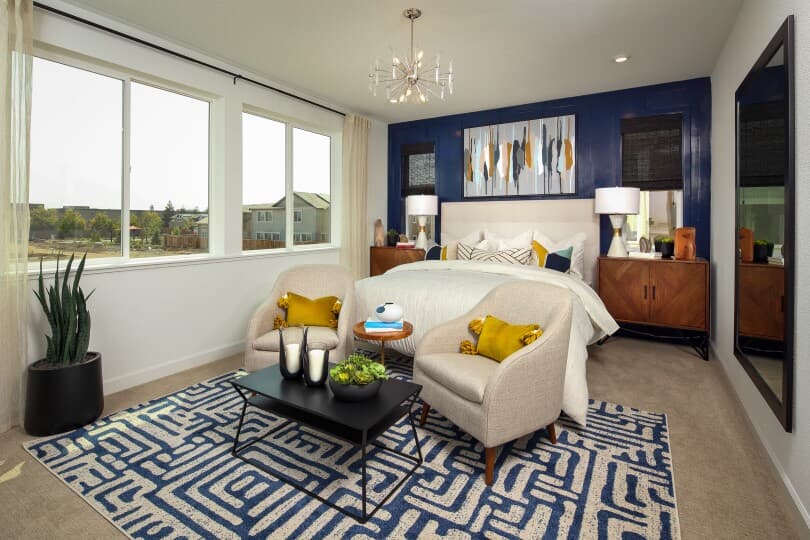
When you’re ready to relax and unwind, head upstairs to your primary suite and enjoy the calm in a nice bubble bath. Plenty of natural light, an organized walk-in closet, and included high-efficiency faucets and showerheads is sure to put the “ahhh” in spa-like experience. There are three additional bedrooms, one of which features its own private ensuite bath and walk-in closet, as well as a large laundry room with plenty of storage.
- Approx. 2,695 Sq. Ft.
- 5 Bedrooms
- 4.5 Baths
- Take a virtual tour >
- Learn more >
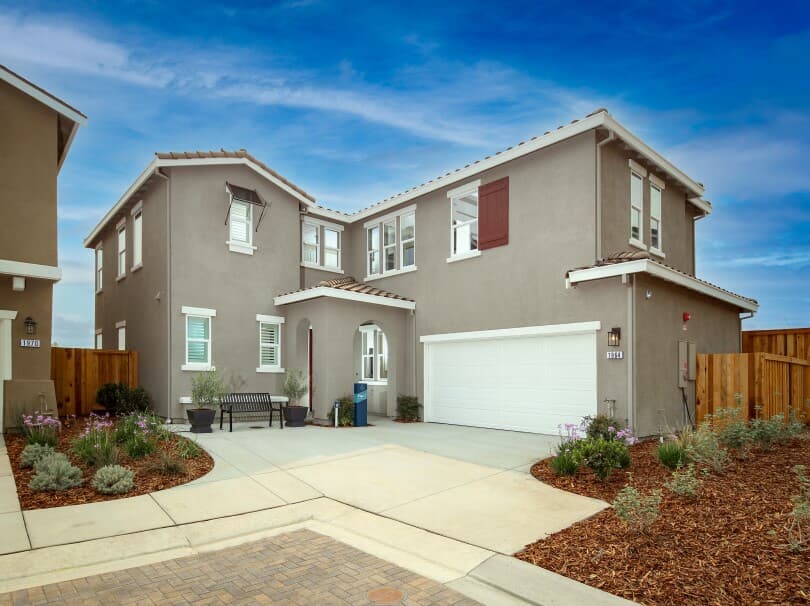
Imagine a home that seemed to anticipate your needs and was ready to meet them before you even realized that’s what you wanted. The floor plan of Residence 7 seems to be a step ahead and designed to help. You come in from the garage with your arms full of groceries and there’s a drop zone ready and waiting for your purse, wallet, or keys. The downstairs bedroom includes a private ensuite bath with easy-to-step-in shower meaning it’s ready for when the grandparents come to stay.
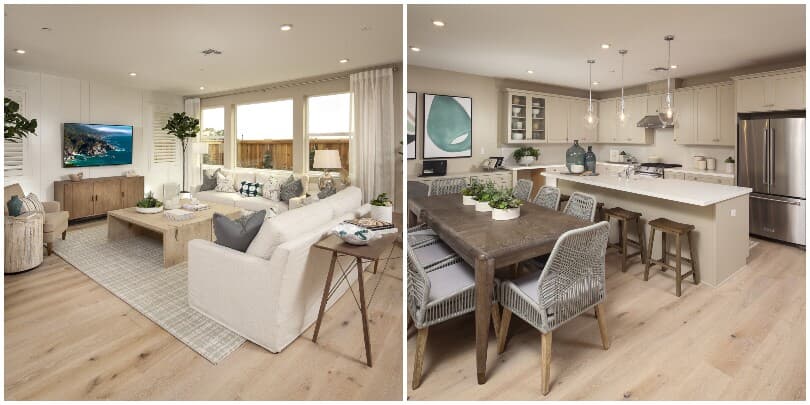
The front entry is wide and welcoming and naturally draws your guests into your expansive great room with plenty of natural light that flows into your spacious dining area and kitchen. There’s plenty of room for a long table to complement the gorgeous island with lots of seating ensuring your home is the one to be at for any party or holiday. With additional room for optional cabinets or a desk, the kids have a place for homework and you can keep an eye on things while you prepare dinner. No more stopping what you’re doing to break up their fights or keep everyone on task.
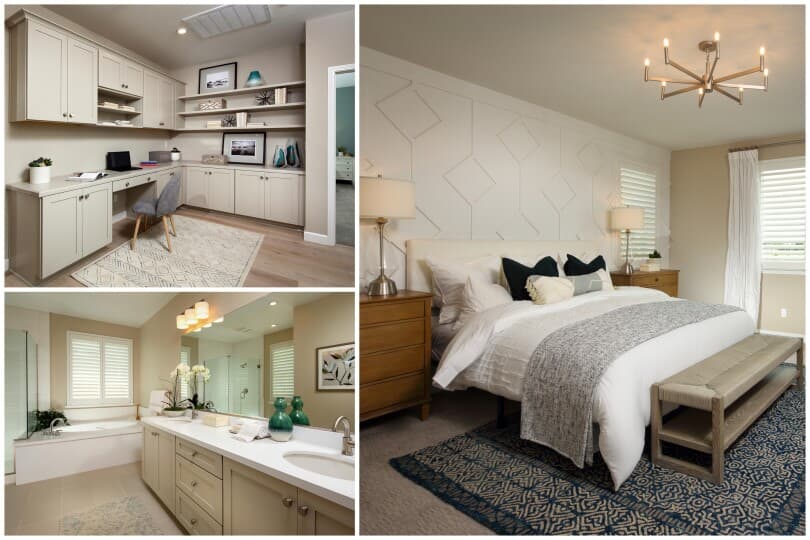
Upstairs, this home is just as ready to cater to your family. Whether you need an additional desk or linen storage, the second level landing has the space. The primary suite is located away from the other bedrooms giving you the privacy you need and the peace you deserve. There’s no more closet drama with dual walk-in closets and getting ready in the morning is a breeze having a double vanity with lots of storage.
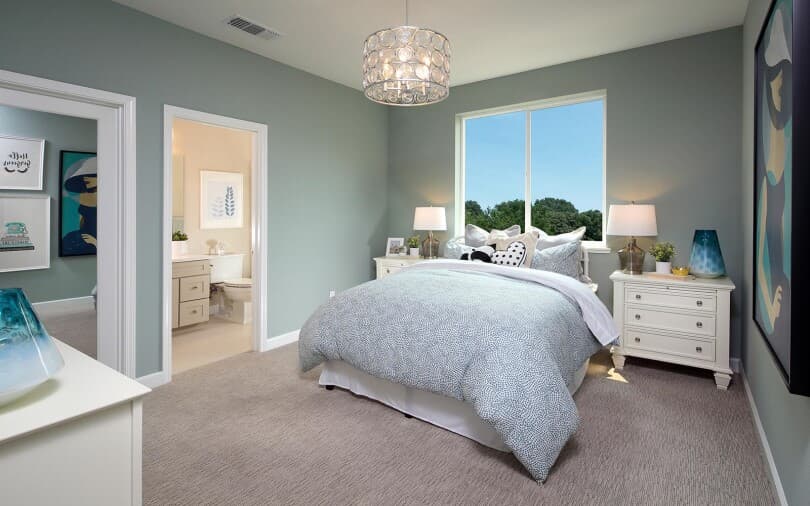
The second level laundry room is tucked away from the bedrooms so you can tackle those sports uniforms at night without disturbing the kids. Each little one has their own bedroom with plenty of space to grow with them. Bedroom 2 features a private ensuite bath and walk-in closet, while bedroom 3 and 4 have a jack-and-jill bath. Fortunately, there won’t be any morning delays with the vanity separate from the shower allowing everyone the space and privacy they need ensuring a good start to every day.
- Approx. 2,838 Sq. Ft.
- 5 Bedrooms
- 4.5 Baths
- Take a virtual tour >
- Learn more >
Come visit us!
The best way to experience the new homes at Chandler in Brentwood is to be here. We invite you to schedule a tour to visit with one of our community sales managers or to tour on your own time via myTime. We’ll be expecting you!
