Open Concept Floor Plans: Why They're Still Popular in Homes

An open concept floor plan invites you to embrace spacious, connected living. Unlike traditional layouts with walls dividing the kitchen, dining, and living areas, this design creates one seamless, airy space where life flows freely. It’s all about bringing people together—no barriers, just warmth and connection.
Let’s explore why open concept house floor plans have captured the hearts of homeowners, and the reasons they remain a timeless favorite in modern home design.
1. Sense of Spacious Living
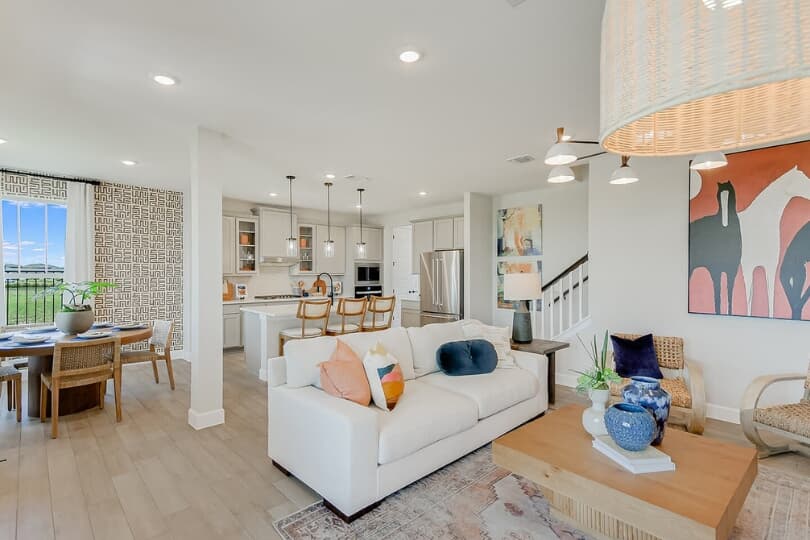
Dickinson Floor Plan, Urban Courtyard Homes Collection, Easton Park Community, Austin, Texas
Who doesn’t love the feeling of more space? Open concept floor plans are masters at creating an illusion of expansiveness. By eliminating walls that break up a home, this layout allows for a free-flowing design that makes your living area feel larger and more inviting.
This feature is especially beneficial for smaller homes, where every inch of space matters. With an open layout, the connected design ensures your home feels roomy, no matter the square footage.
2. Increased Natural Light
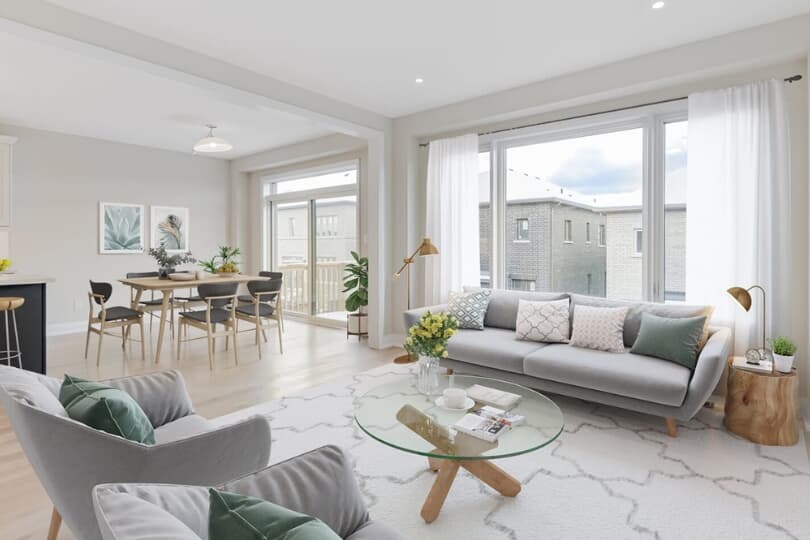
Sherwood Floor Plan, 36' Detached Collection, Midhurst Valley Community, Barrie, Ontario
Natural light is at the top of every homebuyer’s wish list for good reason. Homes with open concept floor plans soak up sunlight effortlessly, creating spaces that feel bright, spacious, and full of life. With no walls to block the glow, every corner of the home’s open concept living space feels inviting, warm, and refreshingly airy.
3. Design Freedom
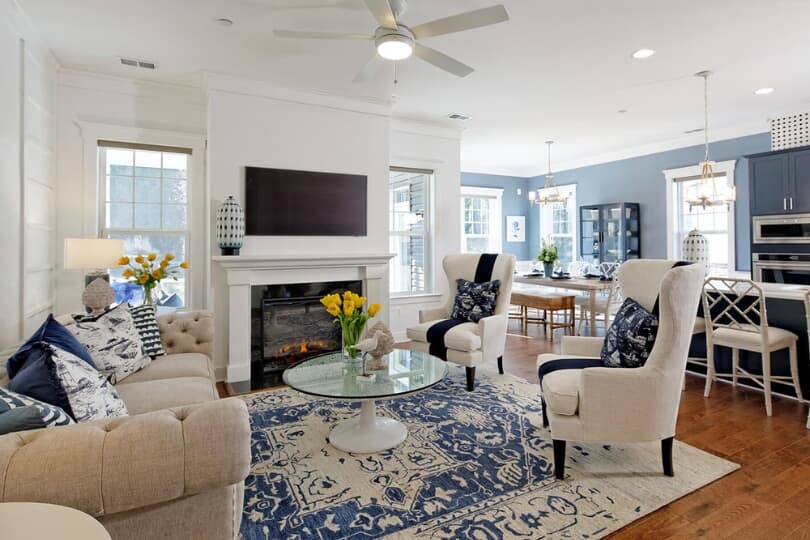
Monet Floor Plan, 55+ Lifestyle Collection, Heritage Shores 55+ Community, Bridgeville, Delaware
Open concept floor plans offer the ultimate canvas for creativity, giving you the freedom to design your space exactly how you want it. Dreaming of swapping a formal dining table for a cozy breakfast nook and extra lounge seating? Go for it. Need a stylish work-from-home setup? Use bookshelves to carve out the perfect workspace. With endless possibilities and decorating options, your space becomes a true reflection of your lifestyle—versatile, functional, and uniquely yours.
4. Fostering Connection
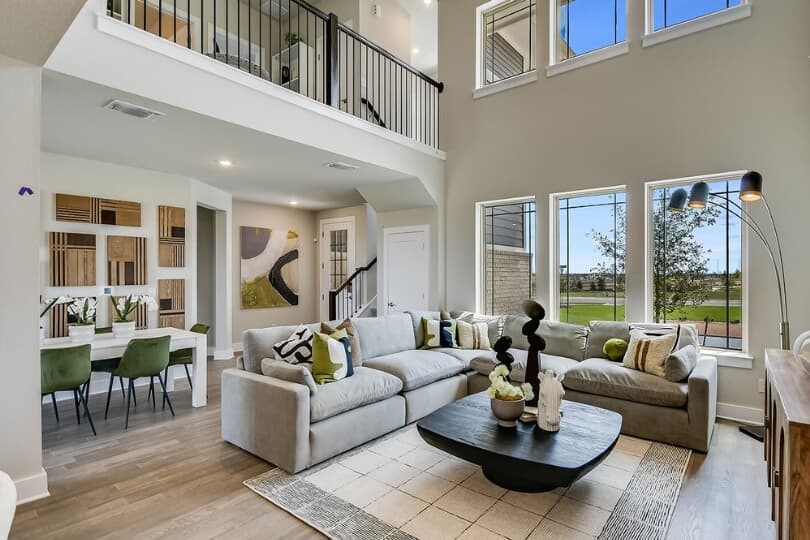
Columbia Floor Plan, Urban Courtyard Homes Collection, Easton Park Community, Austin, Texas
Effortlessly bring everyone together and foster social interaction with an open concept floor plan. This inviting layout creates a seamless space where connection thrives. Whether you're preparing dinner or tidying up, you'll never miss a moment with your family as the kids play nearby. Love to entertain? Say goodbye to barriers—this design keeps the conversation flowing and the energy vibrant, transforming your space into one warm, welcoming hub. Keep the flow of your household harmonious with a layout designed to bring people together.
5. Modern and Inviting
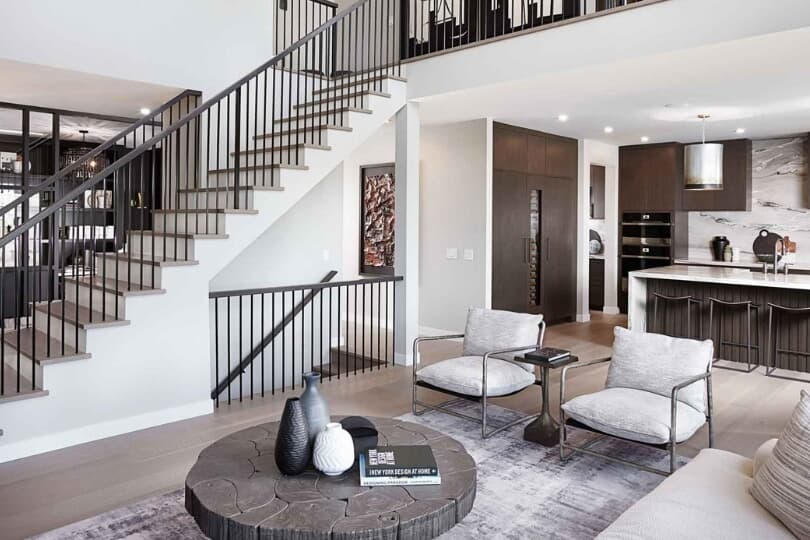
Palermo Floor Plan, Estate Collection, Rockland Park Community, Calgary, Alberta
An open concept layout brings a refreshing, modern vibe with its seamless flow. Though it may be a signature feature of contemporary design, it complements any style—whether traditional, eclectic, or somewhere in between—creating a space that feels inviting and effortlessly adaptable. If you want a contemporary aesthetic as your base, an open layout provides the perfect canvas to build upon, allowing you to incorporate clean lines, minimalistic decor, or bold accents that make the space truly your own.
Open concept floor plans are a timeless favorite among homebuyers—and for good reason. They’re the perfect canvas to design a space that’s uniquely, beautifully yours.
Many Brookfield Residential homes feature open concept floor plans and are designed to enhance the life you’ve always wanted. Discover your dream home today—explore where we build, and when you’re ready, connect with our sales team. We’ll be expecting you!
